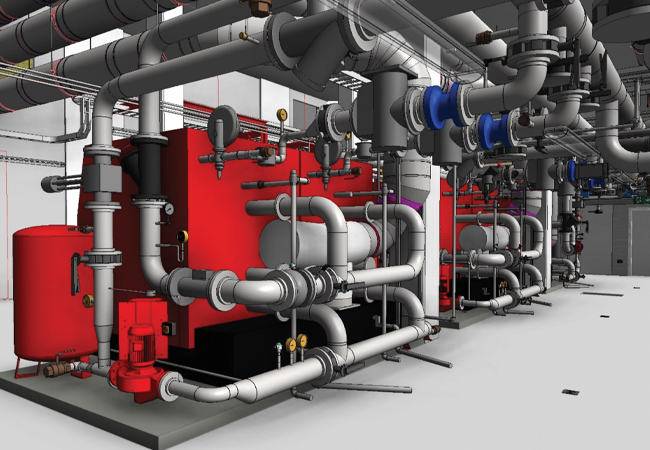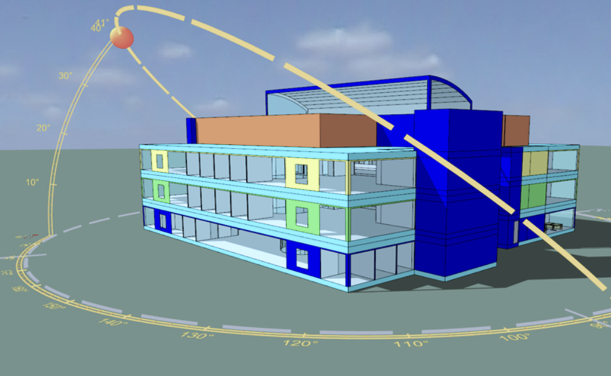
![]() Autodesk Revit software is a key tool in the coordination of services with the architecture and structure of the building. This is the first choice tool for the contractors as it has been estimated that a well coordinated 3D model might save up to 25% construction cost due to reducing the abortive work.
Autodesk Revit software is a key tool in the coordination of services with the architecture and structure of the building. This is the first choice tool for the contractors as it has been estimated that a well coordinated 3D model might save up to 25% construction cost due to reducing the abortive work.
An early clash detection allows to identify the potential coordination issues well before the installation works start on site.
We use the software also for pressure drop calculations on pipes and ducts as well as cable sizing. This allows to speed up the design process and ease the incorporation of changes which inevitable will take place.

![]() When it comes to the thermal modeling we use IES Virtual Environment for the dynamic simulations, peak load calculations, estimation of energy consumption, overheating analysis as well as Part L compliance checks (SBEM). IES is a proven and tested tool, accepted by the whole industry. A well constructed model may significantly reduce the capital cost of the plant (e.g. boilers or chillers) by sizing it based a very realistic diversity factors, occupancy levels and weather conditions. The software proves to be very informative in calculating energy saving by the implementations of various energy saving measures. It calculates the potential savings that can be achieved by insulating the walls, replacing the boiler or heating system.
When it comes to the thermal modeling we use IES Virtual Environment for the dynamic simulations, peak load calculations, estimation of energy consumption, overheating analysis as well as Part L compliance checks (SBEM). IES is a proven and tested tool, accepted by the whole industry. A well constructed model may significantly reduce the capital cost of the plant (e.g. boilers or chillers) by sizing it based a very realistic diversity factors, occupancy levels and weather conditions. The software proves to be very informative in calculating energy saving by the implementations of various energy saving measures. It calculates the potential savings that can be achieved by insulating the walls, replacing the boiler or heating system.

![]() Lately, a lot of effort is put in to understanding of the Artificial Intelligence (AI) and how it can help in the design and construction process. It can be used in the design for spatial planning as well as for data collection.
Lately, a lot of effort is put in to understanding of the Artificial Intelligence (AI) and how it can help in the design and construction process. It can be used in the design for spatial planning as well as for data collection.
AI allows for a quick access to the design library and to the data base. There are software applications which can modify the standard system’s configurations based on multiple parameters and then plot detailed schematics. This is all at the early stage and requires a close monitoring by humans.

![]() Digital scanning (digital twin) for existing buildings combined with the Building Management System and CMMS (Computerized Maintenance Management System) software is the future of the building maintenance and management. It is already proven that a well set up system can reduce the operational costs as well as the amount of work that FM team needs to perform on site. To control all elements of the building from a single head end and see how they perform and when they need to be replaced, adds major value to the operation of the building. PIRSA can provide a detailed scanning of the building and integrate it with the FM software.
Digital scanning (digital twin) for existing buildings combined with the Building Management System and CMMS (Computerized Maintenance Management System) software is the future of the building maintenance and management. It is already proven that a well set up system can reduce the operational costs as well as the amount of work that FM team needs to perform on site. To control all elements of the building from a single head end and see how they perform and when they need to be replaced, adds major value to the operation of the building. PIRSA can provide a detailed scanning of the building and integrate it with the FM software.
